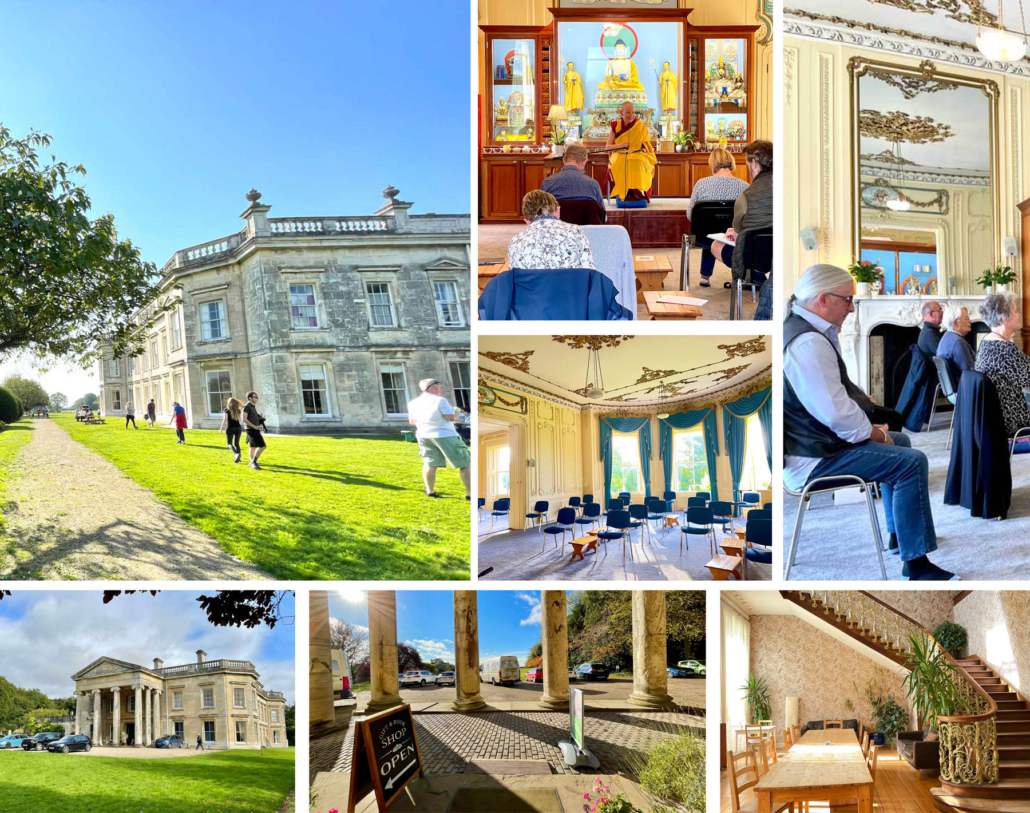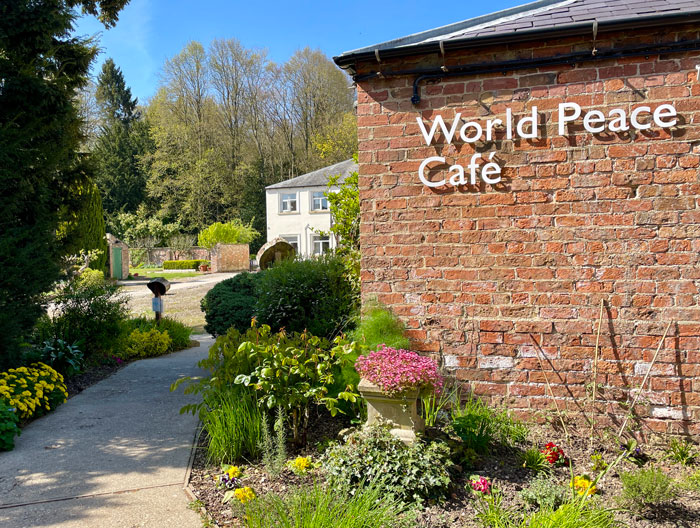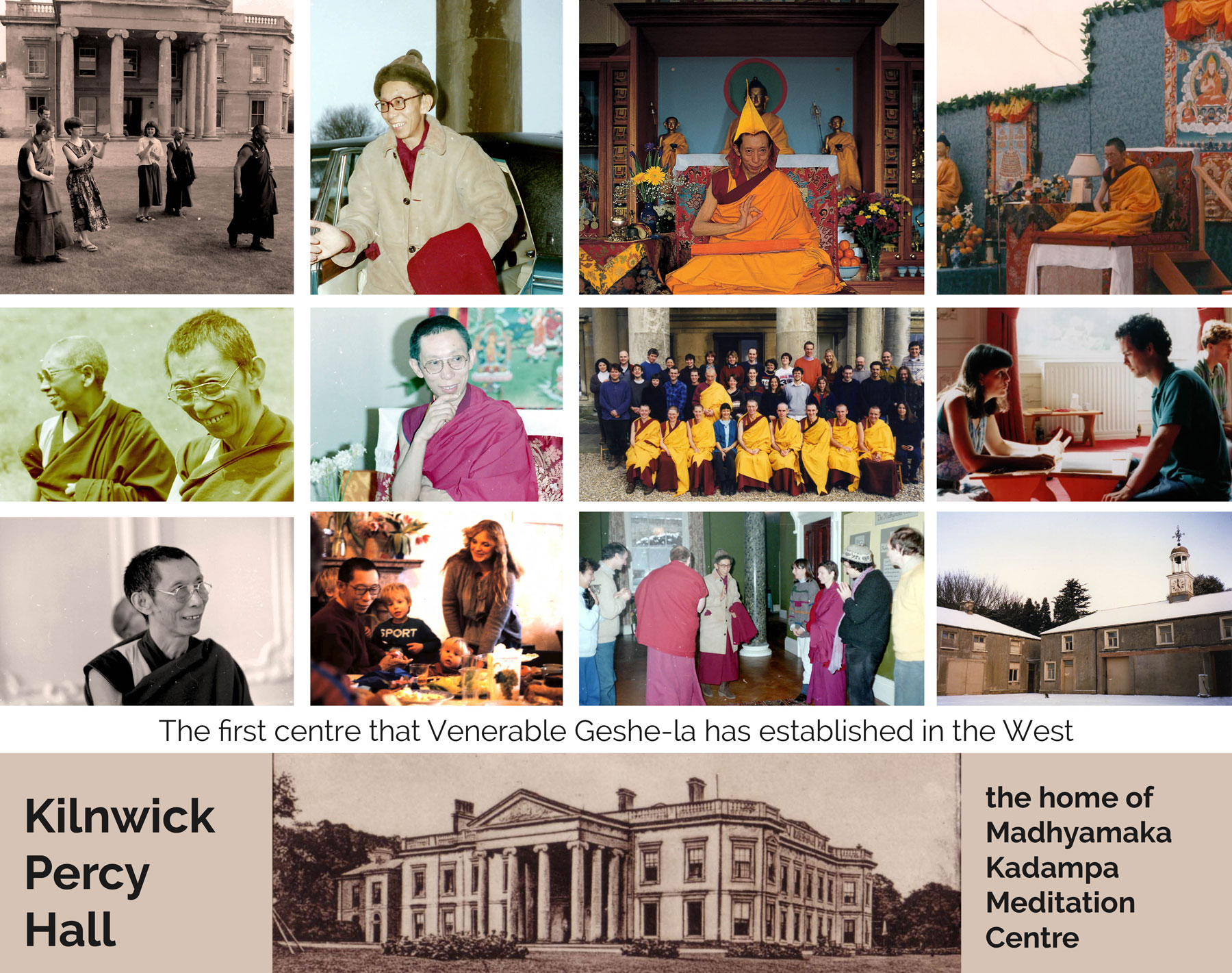
Kilnwick Percy Hall – historic building & grounds
Historic Kilnwick Percy Hall is a stunning Grade 2* listed building set within 47 acres of grounds with woodland walks, parkland and a lake. It is located just outside Pocklington, near York.
The Hall has been the home of Madhyamaka Kadampa Meditation Centre for 30 years, and is a relaxing place of peace and tranquillity.
Everyone is welcome to visit Kilnwick Percy Hall, and the grounds are open every day from dawn until dusk. We have a lovely World Peace Café, Gift Shop and Bed & Breakfast. Ask at Reception about our Guided House Tours if you would like to find out more about the history of the Hall.
History
Kilnwick Percy history stretches back to the Bronze Age settlement, and 1 mile away to the east are the remains of a Roman road.
William the Conqueror took the land at Killenwick from Morcar, Earl of Northumberland, after
1066 and gave it, together with a hall, to one of his favourite commanders, Robert de Bruis. (His great-great-great-grandson was to become Robert the Bruce of Scotland).
Later that century, Ernald de Perci married into the family, and thus inherited the estate: the anglicised name Percy was added, and this also differentiated it from the other Kilnwick, just 10 miles away.
The estate and hall have subsequently been owned by several different families, which you can find out more about in one of the house tours.
We don’t know much about the original hall, except that it had a thatched roof (we have the thatcher’s bill for its repair) and in 1570 it started to be replaced with a stone mansion in the Elizabethan style. The owner, Thomas Wood, died before the work was completed, his wife remarried and moved away, and the house remained uncompleted for 100 years.
In the 1620s the Hall and estate came into the ownership of the Anderson family through the marriage of Mary Wood and Sir Edmund Anderson. The Anderson family undertook further work on the Hall and were responsible for creating the lakes out of the original mill ponds, and a formal parkland with carriage drives.
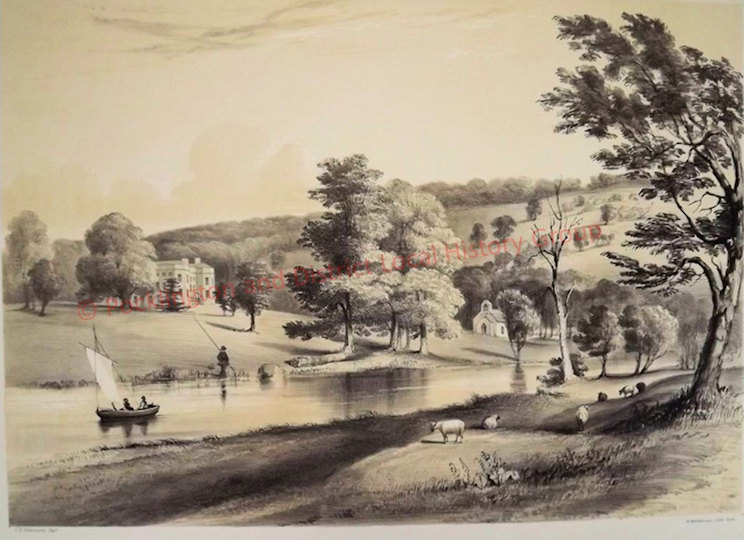
The present house
Robert Denison, a wealthy Leeds wool merchant, purchased the estate in 1784. He required a prestige house to entertain his business guests and further the family business.
In 1790 work was started on a new mansion to replace the Elizabethan hall. York architect John Carr, was employed. He was one of the leading architects of his day and his stamp is on numerous grand houses across Yorkshire and beyond, including Castle Howard, Harewood House and Castlegate House in York. The building work took ten years to complete.
The Great Yorkshire Show
The idea for what is now The Great Yorkshire Show was first put forward by Robert Denison (son of the above) at a dinner party here on 28 August 1837. The first meeting of those interested was at The Feathers Hotel in Pocklington the following week. The Yorkshire Agricultural Society was formally constituted 10 October 1837 at the Black Swan, Coney Street, York. Robert Denison was elected onto the committee and served on a number of subcommittees until the1860s.
Denison, who was more interested in horse breeding and farming than in the family business, had bought several properties in the area, until the estate covered 2600 acres. By 1840 he had run into financial difficulty and was forced to auction the estate.
A House for Entertaining
The house was purchased by Sir Charles Duncombe, of Duncombe Park near Helmsley, for his son Arthur. Arthur had joined the Navy at age 13 and attained the rank of Rear Admiral at age 48. After he retired, he became an MP and later High Sheriff of Yorkshire. During this time the house became a center of social activity, and many changes were made.
The grounds, including what is now the pasture, were landscaped, the massive portico was added over the front door and the ballroom was created. The ballroom, now used as the main meditation room, still has the original wooden floor (protected now by carpet) carved wood wall panels, and the two huge mirrors.
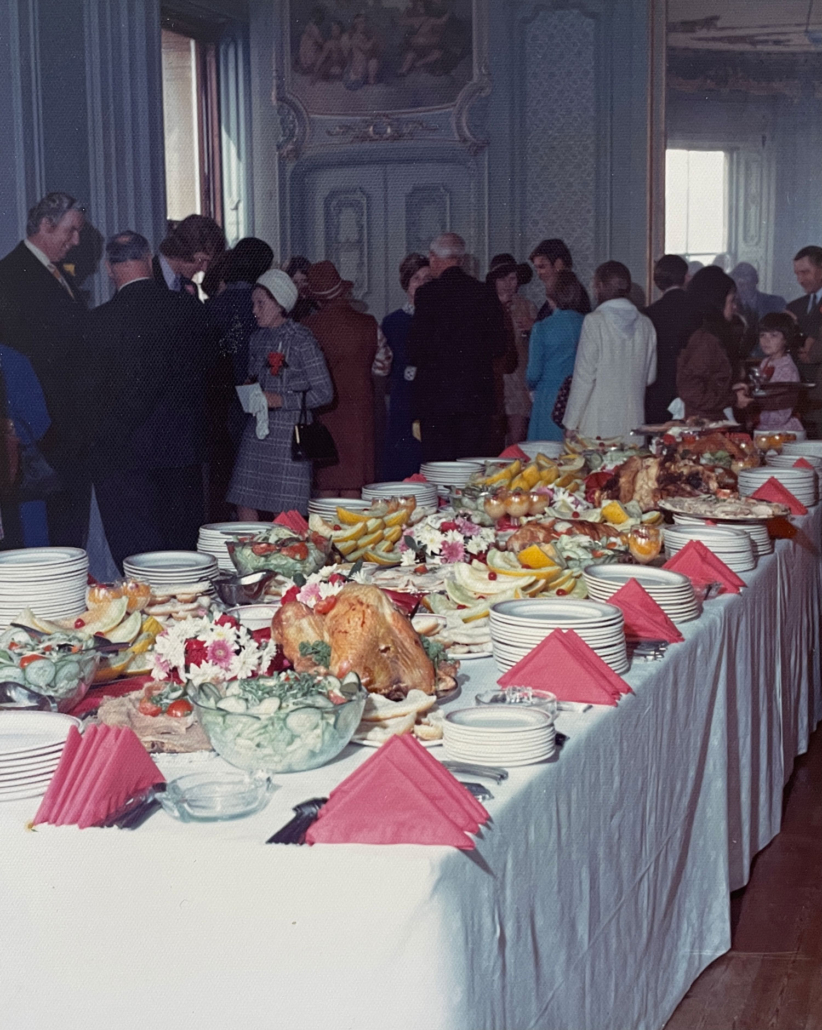
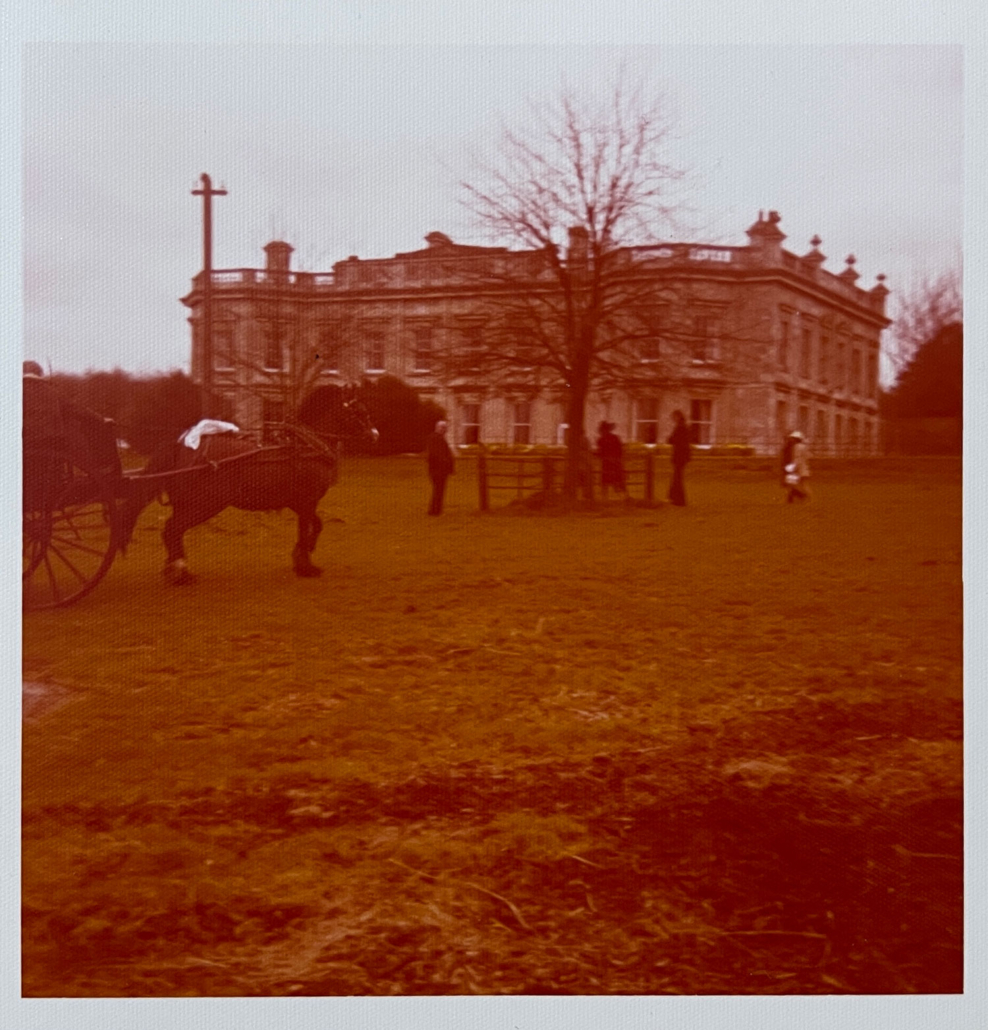
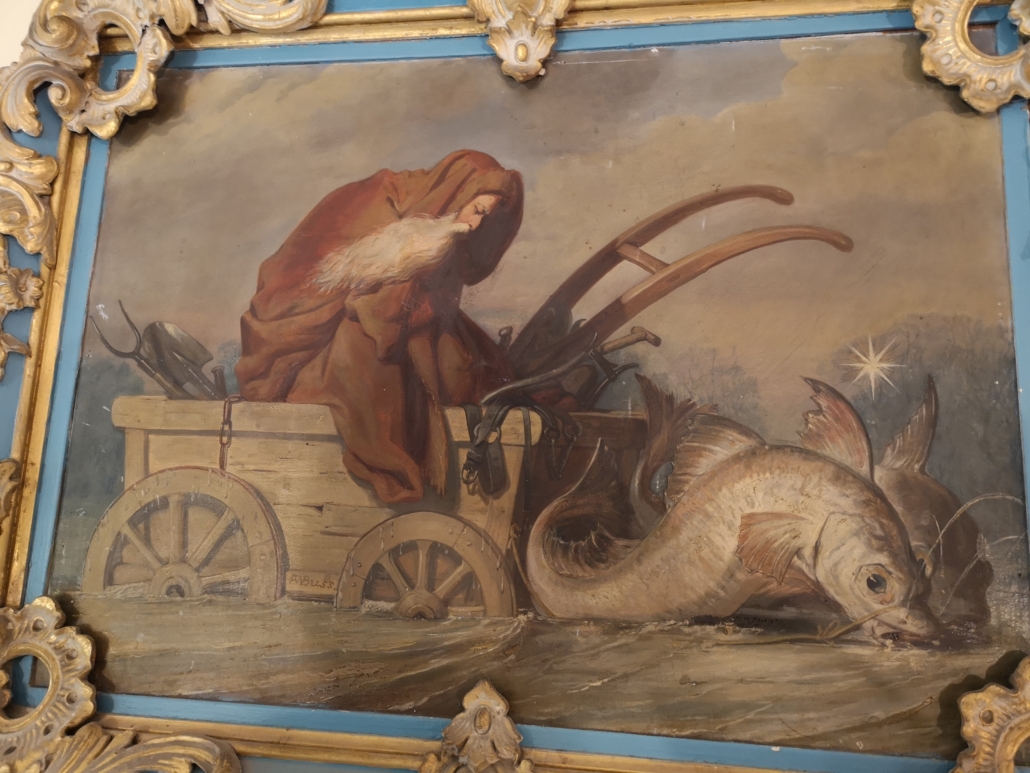
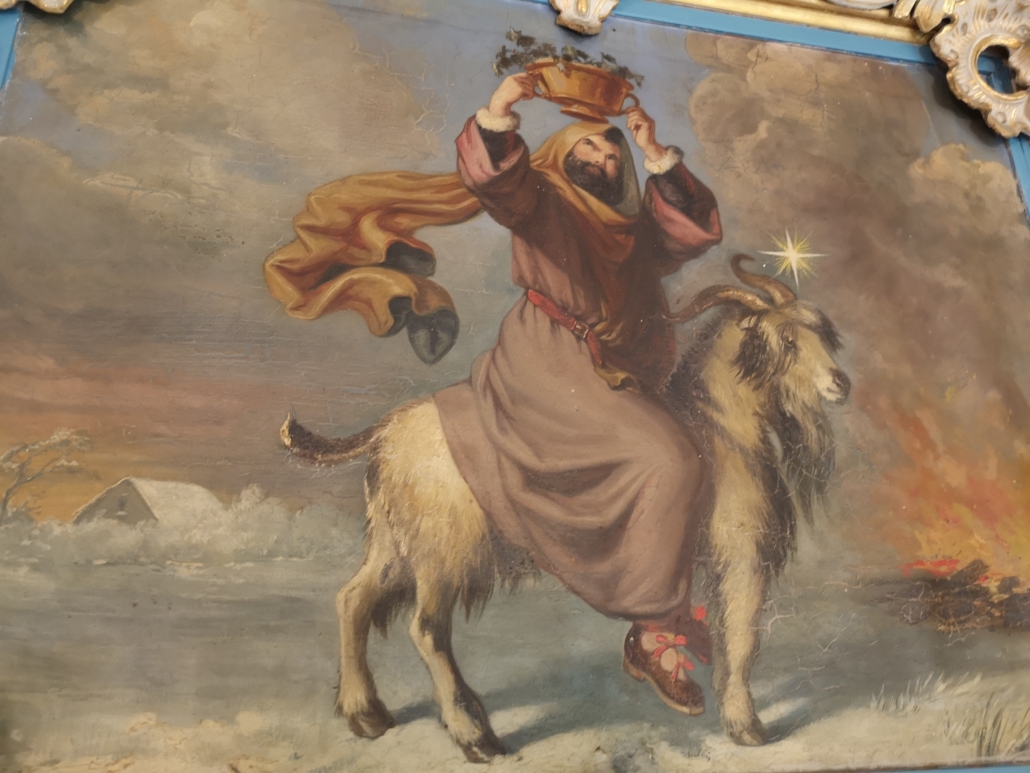
The War Years
1939-45 the Hall was requisitioned by the Army. Supposedly it was for sorting Forces mail, but recent information suggests it was also used for Special Forces training. It was during this military occupation that a fire occurred which apparently destroyed one half of the original grand staircase.
Post-War Decline
When Henry Whitworth, the owner at that time, returned from the army in 1946, he discovered that more than half of his 29 staff did not return. He was unable to replace them because after the war people no longer wanted to enter service, and without staff the house was too big for him to manage. He could not sell it because of the financial climate at that time, so he took the decision that many in his position decided to take: he demolished the bits he did not need. He actually demolished two-thirds of the house in terms of ground area. This is why the courtyard is no longer adjacent to the main building, and why the north side of the Hall is concrete and brick: a wall formed from the demolished section.
The original building extended as far as the red brick wall at the back of the lawn.
Present Day
In 1954 the hall was again put up for auction. The estate was subsequently split into several small lots which were then leased out. Kilnwick Percy Hall and the surrounding 320 acres of land were leased to the Huxtable family for farming.
In 1986 we purchased the Hall, together with 40 acres including the lakes, woods and pastureland.
The stable block and the coach house block have been converted into accommodation, including the Wolds Retreat Bed and Breakfast.
